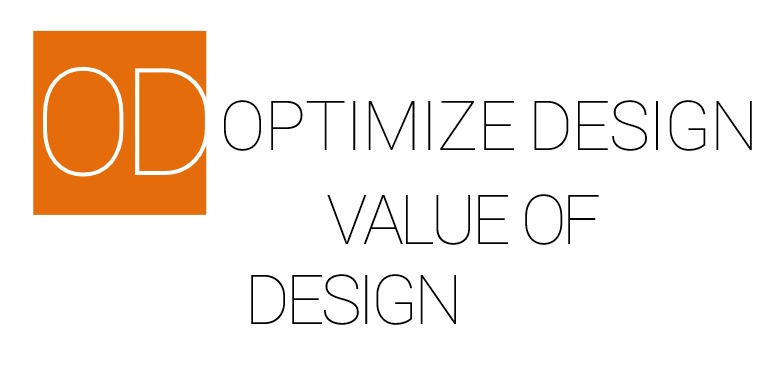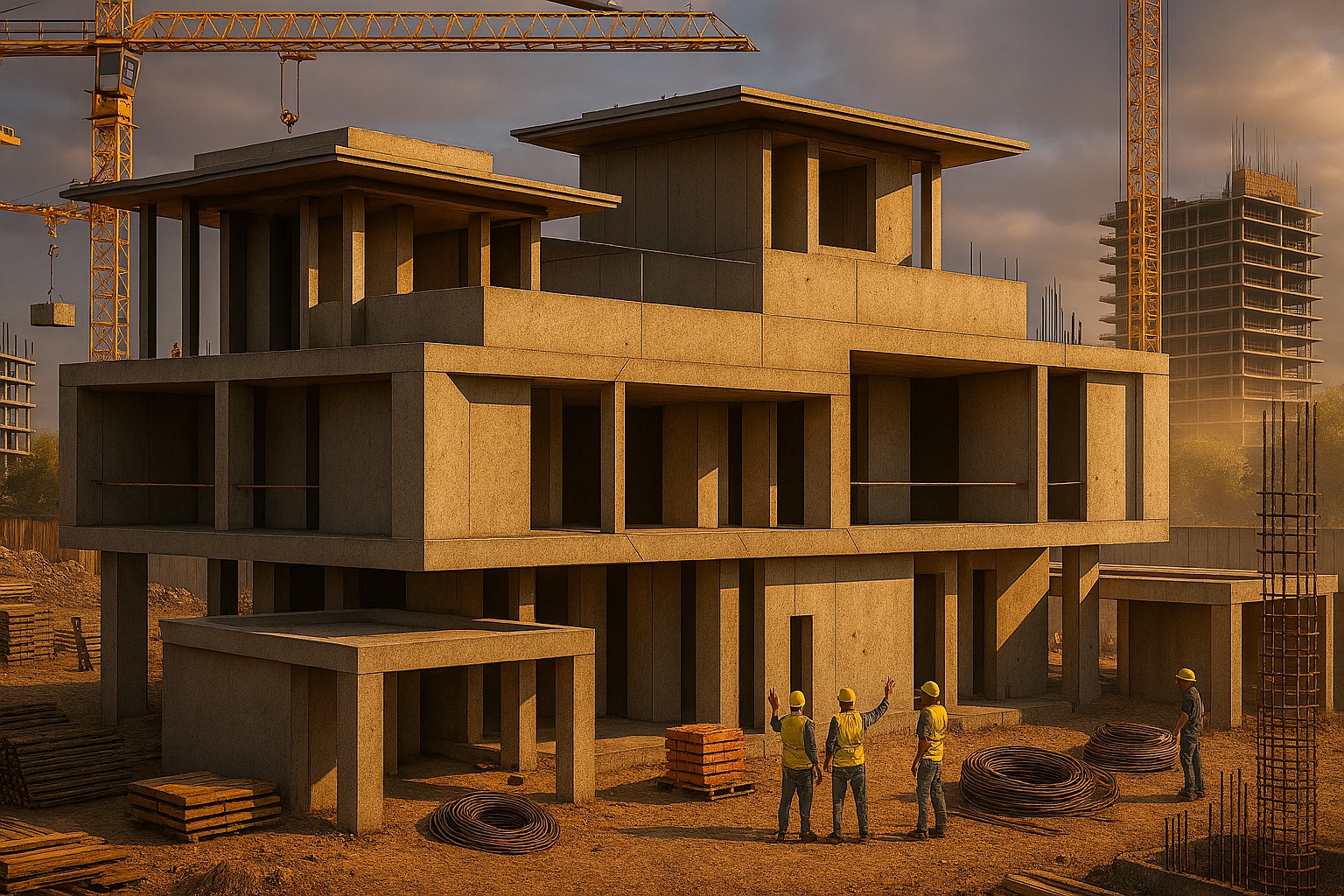At LOD 350 in Revit, the modeling process achieves a highly detailed and coordinated level of development. At this stage, 3D models are not only geometrically accurate but also enriched with critical information. This involves representing the physical components with precision while embedding their associated data, parameters, and attributes, ensuring the model supports both visualization and construction coordination.
Geometry and Positioning
The 3D models developed at LOD 350 are highly
accurate in terms of geometry, shape,
and positioning. This level of
detail allows for precise clash detection and
coordination with other trades.
Clash Detection and Resolution: LOD 350 models are
used for
clash detection
helping identify and resolve conflicts between different
building systems or components
before construction begins.
This reduces the likelihood of costly rework on-site.
General arrangement Drawings
Full set of basic drawing for fully precast building with bounder walls ( Plans, Section, Elevation and Details)


