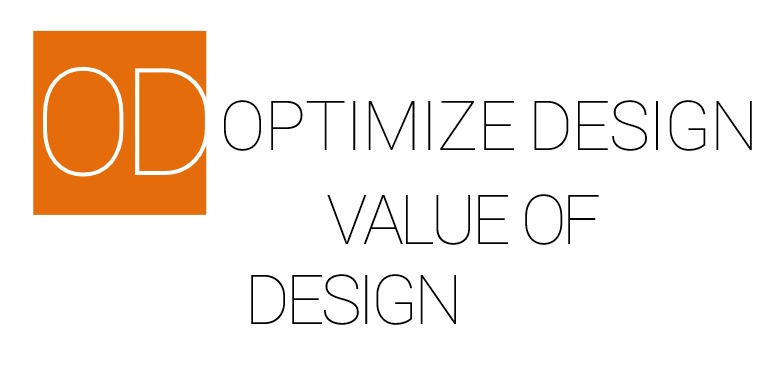At LOD 350 Using Revit, the modeling process reaches a high level of detail. It includes the creation of 3D models that are both geometrically precise and information-rich. This means modeling not only the physical components but also their associated data and attributes.
Geometry and Positioning
The 3D models developed at LOD 350 are highly accurate
in terms of geometry, shape, and positioning. This level of
detail allows for precise clash detection and coordination
with other trades.
Clash Detection and Resolution: LOD 350 models are used
For clash detection
helping identify and resolve conflicts between different
building systems
or components before construction begins.
This reduces the likelihood of costly rework on-site.
General arrangement Drawings
Full set of basic drawing for fully precast building with
bounder walls ( Plans, Section, Elevation and Details)
Fabrication Drawings
Full set of fabrication drawings for fully precast building



